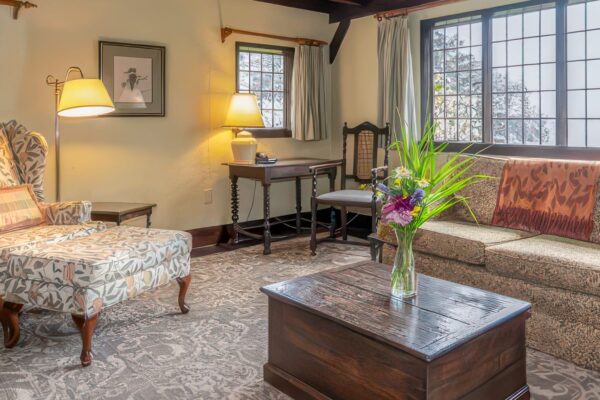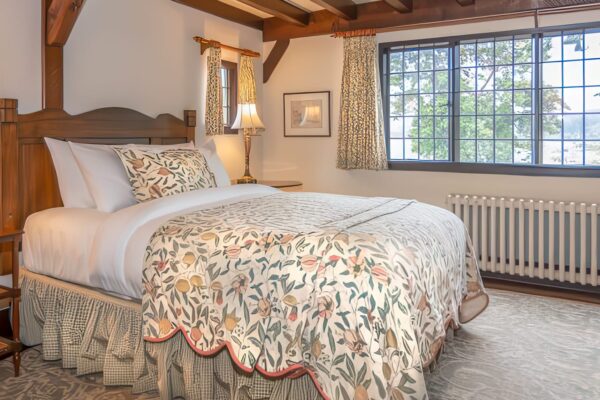The Manor House
The Manor House, in many ways, is the heart of Hastings House. This beautiful wood and stone home was built by British naval architect, Warren Hastings, in 1939, and was designed and constructed to resemble his home in Sussex, England.
It served as the Hastings’ family home until they sold it, in 1980. In 1981, the new owners created and opened a charming boutique hotel, Hastings House.
Today, the Manor is home to 2 Suites on the second floor, Manor East and Manor West. The lower floor provides a historic setting for Manor Dining and an old-world Lounge where hotel guests enjoy beverage service or may come to relax by the original Inglenook fireplace. Adjacent to the Manor House is our Verandah, which is an ideal setting for casually-elegant dining.
Authentic in every detail, the heritage dining room was extended to provide seating for 24 people. The new beams were milled from Salt Spring timbers, the stone was quarried on the property and the additional leaded windows were manufactured on the Island. The new, modern commercial kitchen was built across the back of the house and this was one area where stainless steel and tile finishes were desirably quite contemporary. The lower level now houses a small banquet room, the “Snug,” as well as our wine cellar.
A considerable amount of effort was expended to place utility services, such as electrical and telephone cables, underground. There is an extensive network of pipes, ducts, cables, tanks and pumps providing all the modern conveniences without visually disrupting the pastoral appearance of the property.









